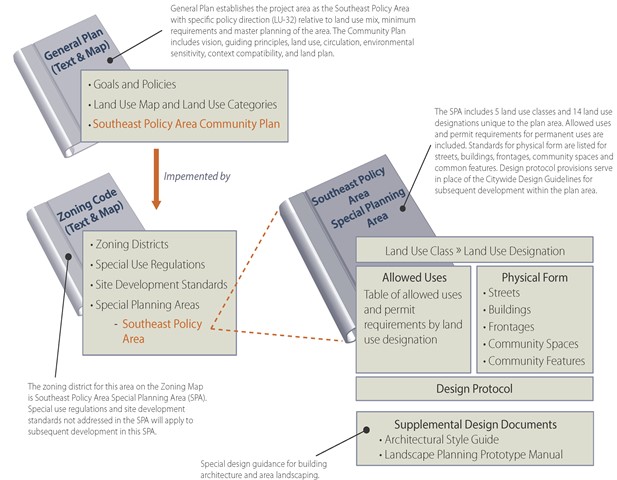Below are copies of the development regulations that make up the Strategic Plan for the Southeast Policy Area. The relationship between these documents and the City's existing regulatory framework is described in the figure below.
- ACommunity Planpolicy document that provides policy guidance for future land use, circulation, parks and recreation, infrastructure, and community character. This has been adopted as part of the City's General Plan.
- ASpecial Planning Area, or SPA, document that provides zoning regulations for development of land within the Policy Area. This is adopted as part of the City's Zoning Code and properties within the Policy Area have been rezoned to this SPA.
- Implementing documents in theArchitectural Style GuideandLandscape Planning Prototype Manual.

Filling an Application
Information about filing applications for projects in SEPA. Please note the additional submittal requirements applicable to SEPA, along with the general submittal requirements.
Development Regulations
NOTE: These documents are configured for double sided printing.
Community Plan - Please see Chapter 9 of the General Plan
Special Planning Area - Reflects amendments through September 2018
- Entire Special Planning Area
- SPA Land Plan
- Cover
- Acknowledgements
- Table of Contents
- Amendments
- Chapter 1: Introduction
- Chapter 2: Land Plan
- Chapter 3: Allowed Uses
- Chapter 4: Physical Form
- Chapter 5: Design Protocol
- Chapter 6: Glossary
Supplemental Design Documents
The SEPA SPA (listed above) directs the preparation of two supplemental documents - the Architectural Style Guide and the Landscape Planning Prototype Manual. These documents are listed below and have been approved by the Community Services Director pursuant to the SEPA SPA.
Note: These documents are configured for double sided printing.
Architectural Style Guide
- SEPA ASG Complete
- SEPA ASG Chapter 1
- Chapter 2: Single-Family Residential Architectural Styles
- Chapter 3: Multiple-Family Residential Architectural Styles
- Chapter 4: Office, Commercial, and Mixed Use Architectural Styles
- Chapter 5: Light Industrial/Flex Architectural Styles
- Chapter 6: Glossary
Landscape Planning Prototype Manual
- SEPA LPPM Full Document
- Chapter 1: Introduction and Implementation
- Chapter 2: Streets and Street Landscaping
- Chapter 3: Entry Monuments, Walls, & Fences
- Chapter 4: Streetscape Materials, Site Furnishings, & Project Amenities
- Chapter 5: Greenways, Drainage Corridors, & Facilities
- Chapter 6: Plant Pallettes, Planting, & Irrigation Requirements

