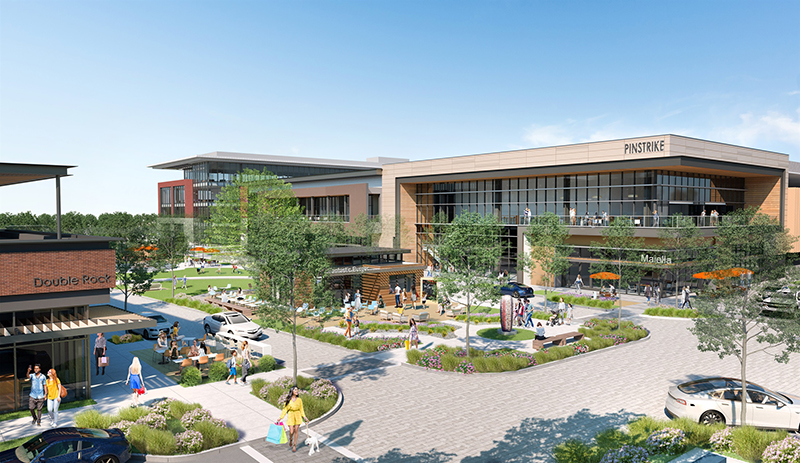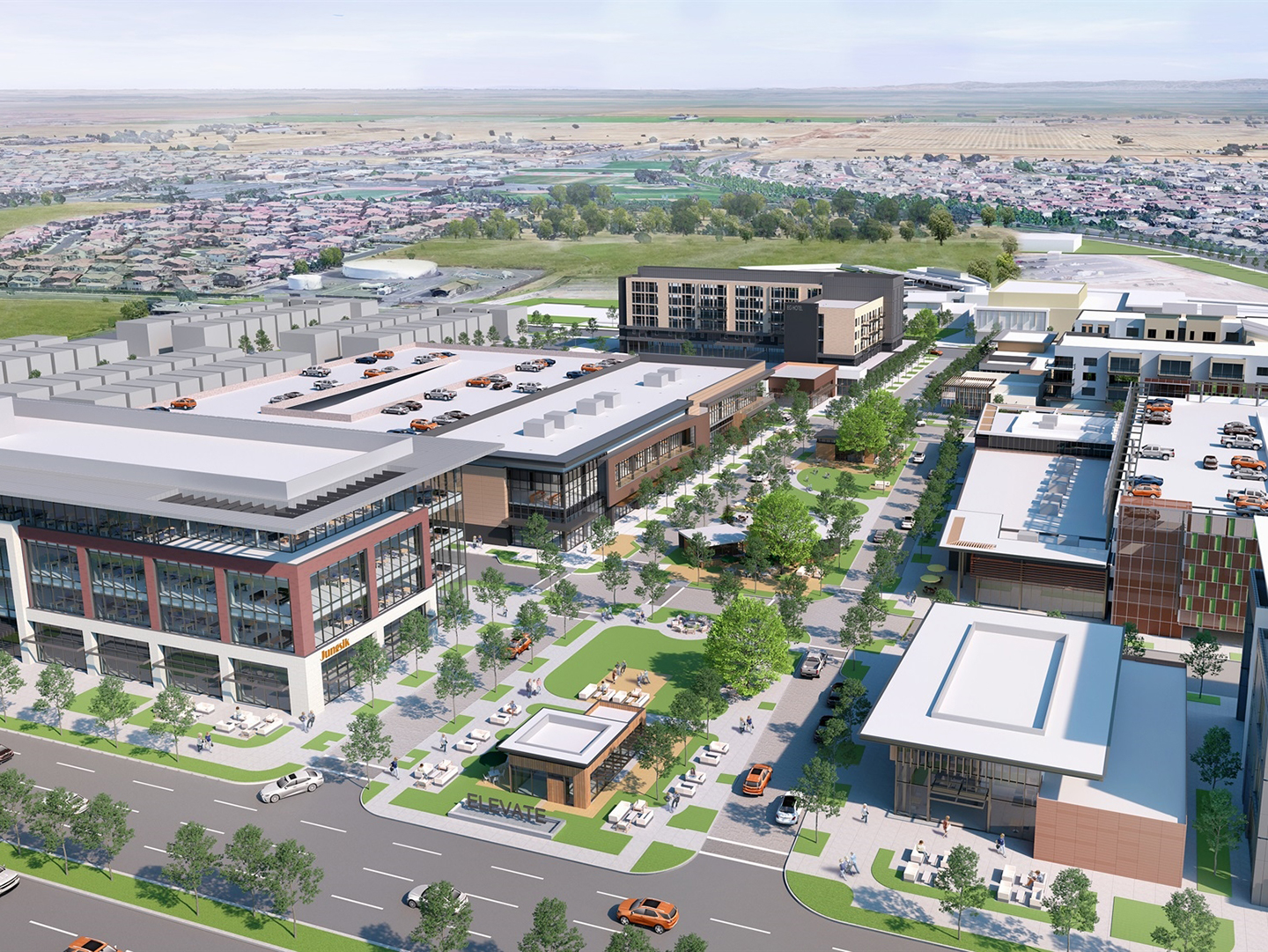An Elevated Retail, Dining, and Entertainment Experience for Elk Grove
The City owns a 20-acre property at the southeast corner of Elk Grove Boulevard and Big Horn Boulevard, just north of District56 (the Civic Center/Aquatics Center) and is pursuing its development as a mixed-use project that includes retail, dining, entertainment, office, and residential uses, as well as a hotel. The objective of the project is to elevate the level of retail, dining, and entertainment amenities in the City, while at the same time developing a site with enhanced design elements that promote pedestrian activity and include central, public gathering spaces. For these reasons, the City refers to this as Project Elevate.
Development of Project Elevate will occur through several phases.
-
Phase 1: Site Planning and Program Development - Complete (see details below)
Evaluation of the local market conditions and development of a site program and overall site plan. This includes development of concept architecture for buildings and landscaping pallet but does not include the design of individual buildings. -
Phase 2: Disposition Process - Current Phase
This step involves soliciting the project with potential developers and selecting one or more developers to partner with the City to develop and operate the project. In 2021, the City retained Turton Commercial Real Estate to assist with marketing the project. At the conclusion of a competitive process, on August 10, 2022, the City entered into an Exclusive Negotiation Agreement with Hines Interest Limited Partnership (Hines). The City and Hines will spend approximately 6 months refining the project before the Council would consider a formal agreement where the site would be transferred to Hines and they would proceed with development (Phase 3).
-
Phase 3: Site Development - Future Phase
Once a developer (or developers) is selected, they would be responsible for constructing the project. This would involve getting City approvals for the design of individual buildings, marketing the project and securing tenants, and maintaining in subsequent years.
Project Elevate is an ambitious endeavor. Mixed-use development with this type and quality of architecture are unique and new to Elk Grove and limited in the region. These facts reflect the complexities involved with such projects and the fact that Project Elevate would push the local and regional market forward. In the best economy, Project Elevate could take five years to develop at once, and possibly up to 15 years to develop in a phased manner, and City financial participation would almost certainly be required to make the Project financially feasible.
Project Design Concept
October 2019 Public Workshop
In August 2019, the City hired a design team, led by ELS Architects (designers of the Aquatics Center), to develop a plan and site program. Initial concept plans were shared with the public at a workshop on October 1, 2019. Based upon the feedback, the City and its consultant team are making refinements and will be presenting a final concept plan to the City Council in January 2020. Materials from the October 2019 meeting are available below.
August 2020 City Council Presentation
On August 12, 2020, staff presented the completed draft vision and options for next steps. These materials are available below.
Key features of the Design
Concept rendering of Project Elevate as seen from Elk Grove Boulevard looking south towards District56.
- Development is oriented along an urban street grid pattern. Buildings are developed close to the street with wide sidewalks between the street curb and building. This facilitates strong pedestrian movement and allows for outdoor dining.
- Big Timber Drive is completed from Elk Grove Boulevard to Civic Center Drive. A new signal will be completed at Elk Grove Boulevard, providing left access into and out of the site.
- A Street is the primary street through the middle of the Project, connecting Elk Grove Boulevard to District56. Because of spacing issues between signals on Elk Grove Boulevard, access at the north end is limited to right in-right-out movements.
- B Street connects Big Horn Boulevard to Big Timber. Left in access would be provided but exits would be limited to right turn movements. This is similar to the access to The Ridge on Bruceville Road.
- C Street provides internal access across the site and completes the street grid pattern.
- A central plaza that allows for public gathering and mixed-use activities that features extensive landscaping, water features, day and night components, and formal and informal seating. It also includes several smaller retail shop buildings with outdoor food and beverage opportunities.
- On-site parking is provided by both "on-street" parking and two parking structures. This provides more land area for active uses and open space. The hotel, however, is supported by surface parking.
- The concept plan also illustrates potential adjoining development to the east on a seven-acre site owned by Pappas Investments, including a smaller retail building and alley-loaded townhomes. This is shown for context/concept only and would require Pappas's consent and a General Plan amendment and rezoning.
Architecture for the site would be urban and integrate extensive glass, utilizing steel construction, and incorporate other high-quality building materials. This differs from traditional retail and office development in the City, which tends to use more stucco and concrete "tilt-up" construction materials. This higher quality architecture is the visual expression of the Elevate concept. The density and intensity of the design is more urban than elsewhere in the City and building heights would be between one and five stories.
Sign Up for Project Elevate Updates



